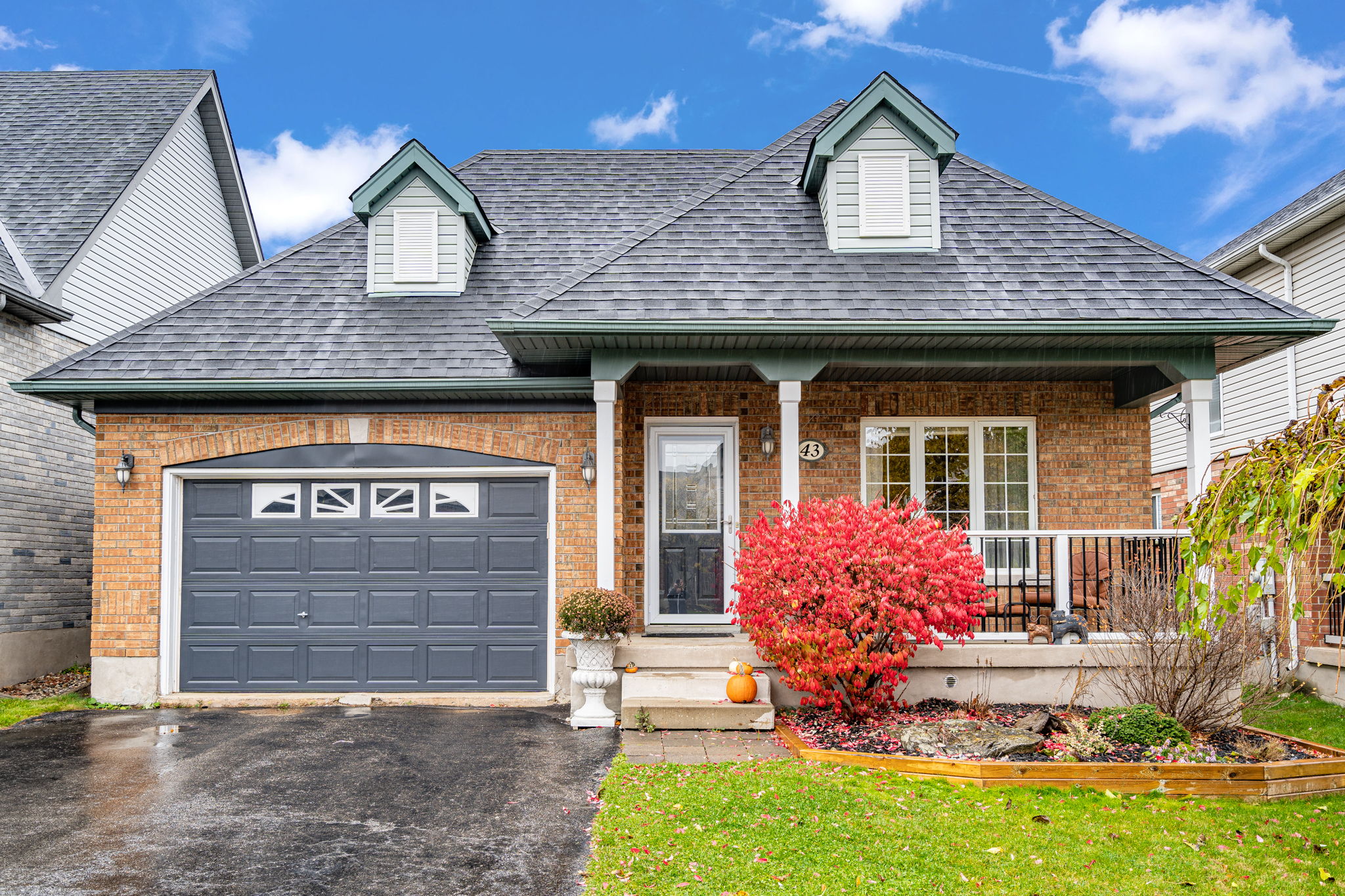Details
Perfect Fully Finished 4 Level Open Concept Ascot Model Has Everything You Have Been Looking For. Generous Foyer With Access To Garage. Living Room And Kitchen Have Soaring Cathedral Ceilings. Dining Area With W/O To Side Deck, A/G Pool & Fenced Yard. Dining Area Overlooks Family Room. Spacious Master With Cathedral Ceiling, Wicc & 3 Pce Ens. Huge Bright Family Room With Lovely Corner Gas Fireplace For Cozy Evenings. Lots Of Room For Everyone Here!.
Extras
Rec Room (Done In 2017) Has A/G Window (Possible 4th Bedroom?) And Gives The Kids Their Own Space. Office On Lower Level Completes This Level. Great Neighbourhood Within Walking Distance To Schools, Rec Centre, Restaurants And Shopping.
-
C$649,777
-
3 Bedrooms
-
3 Bathrooms
-
3 Parking Spots
-
MLS: W4622173
